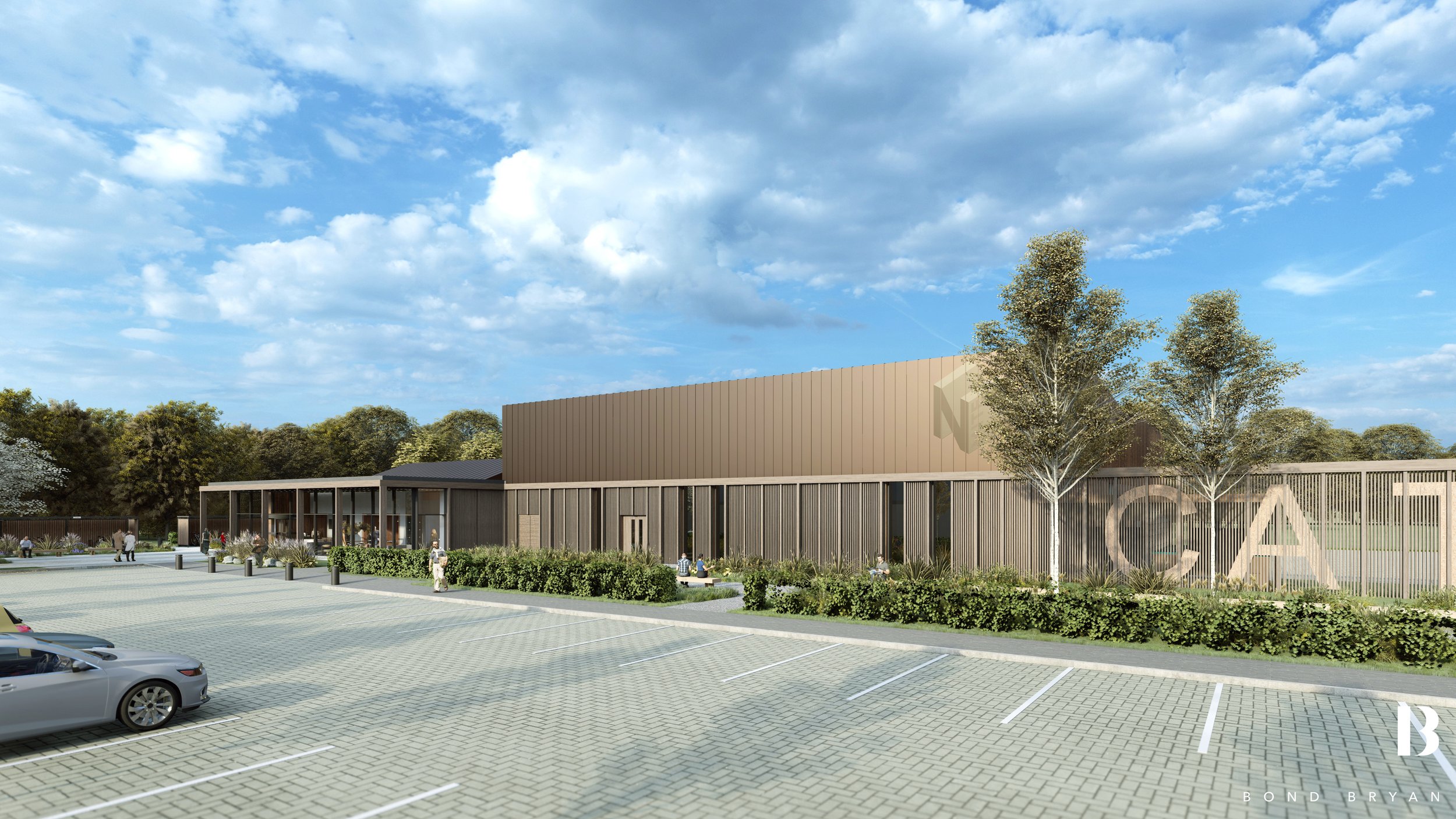
Client: NMITE
Architect: Bond Bryan
Contractor: Speller Metcalfe
Structural engineer: Shire
Services engineer: Hydrock
Cross-laminated timber supplier: Stora Enso
Further information: NMITE
Centre for Advanced Timber Technology
The Centre for Advanced Timber Technology (CATT) based at the New Model Institute for Technology and Engineering (NMITE) aims to become a leading national location in timber education.
The building comprises of two 700sq m workshops and a purpose built 2,500sq m building housing five studios for classroom learning in addition to breakout spaces. The latter will be used for informal teaching as well as offering continuing professional development (CPDs) and events for the wider industry. With its hands-on model of teaching and learning, the university aims to deliver the next generation of work-ready engineers.
The building is a hybrid structure built using a combination of timber and steel. The studio space is constructed with a combination of cross-laminated timber (CLT) panels for the external walls and ceiling, internal and external glulam beams and timber insulated closed panels. Externally, the walls are clad in larch.
Whereas, the workshop space is constructed from a steel frame with the southern external walls built using timber insulated panels, clad in a mix of larch and metal panels.
NMITE wanted to showcase as many different ways of using timber as possible within the building and this is done using structural timber (glulam and CLT), external timber cladding (larch), internal acoustic panelling within one of the breakout spaces and exposed oriented strand board (OSB) lining to the back of the timber insulated panels within the CATT workshop.
Offsite construction and local suppliers
Designed using DfMA (Design for Manufacture and Assembly) principles, all the timber and steel panels, frames and beams were manufactured offsite before being delivered to site for assembly.
The timber frame was designed to be assembled in a way that allows it to be dismantled and re-used in the future.
A key aim of the project was to support local businesses. Where possible, contractor Speller Metcalfe worked with local suppliers and manufacturers to reduce the carbon costs of transportation to site, and employed local tradespeople from Herefordshire to benefit the local economy.
The buildings are fitted with sensors to monitor thermal, acoustic and structural performance, with feedback loops to digital models to carry out performance evaluation. The data from the Living Lab will be collected, collated and shared with the wider industry over time to help inform further innovation in timber engineering.

