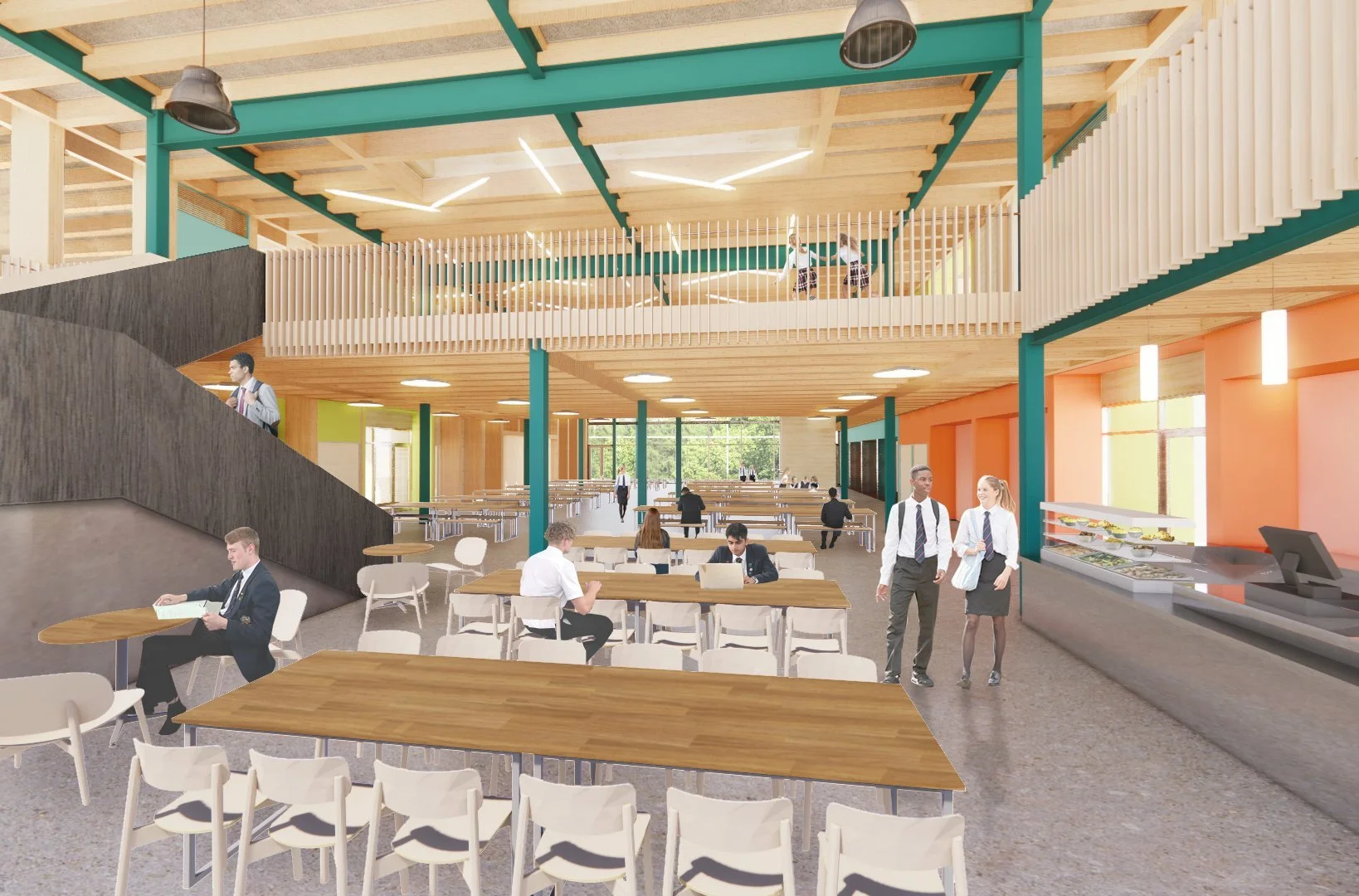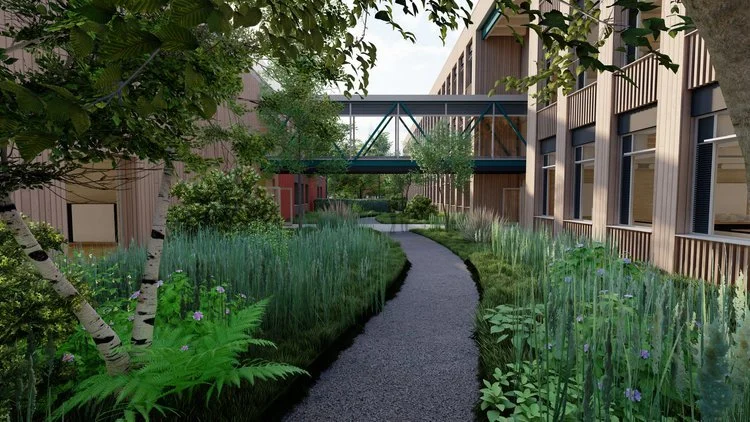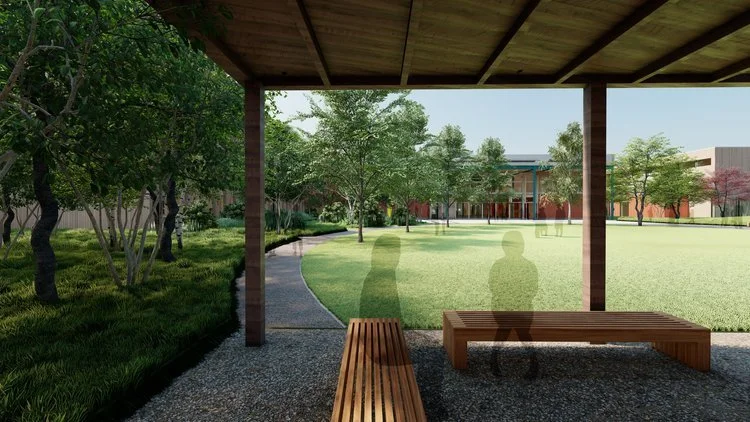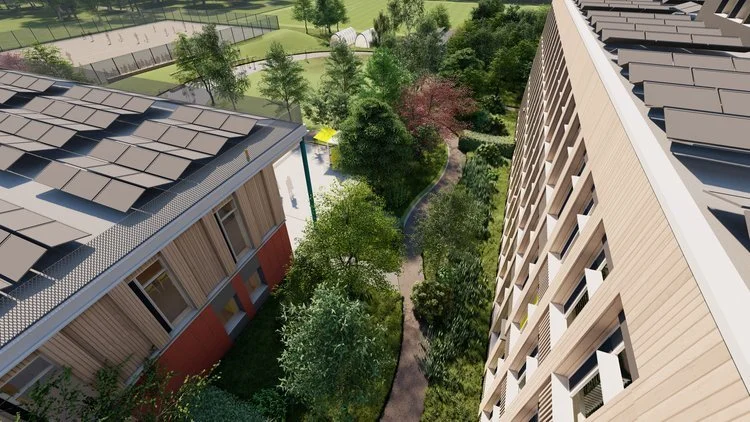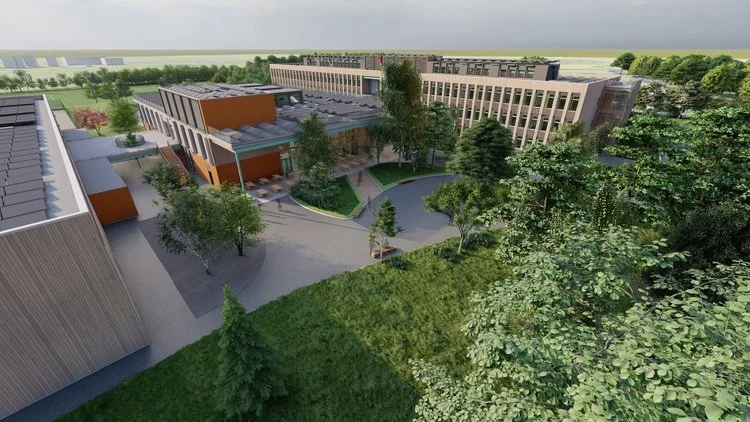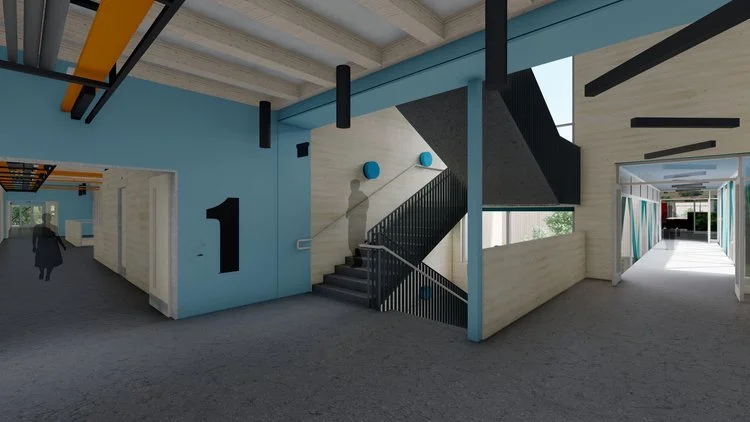
The Department for Education (DfE) supported by Innovate UK has partnered with construction innovators to deliver GenZero - a research project to deliver a new ultra-low carbon building standard for schools.
The research driven design concept places nature at the heart of the educational environment; building zero carbon schools designed to promote the well-being of children, young people and all who use it. By putting the preservation and cultivation of the natural environment at the forefront of the design, the schools allow the user to interact with nature and seek the benefits of doing so in a way that’s proven to aid in health and well-being.
The kit of parts building strategy means simple, standardised spaces that aren’t defined by furniture and fittings, allowing for different curriculum models with little need for change. Constructed with timber, the buildings reduce environmental impact from construction, and this proposed platform for manufacturing within a factory setting will allow building of schools at scale with minimal waste across the UK in the future.

A protective landscape
The landscape around the schools has been thoughtfully designed to provide protection against the elements with minimal disruption to the existing environment. Rain gardens are planted alongside buildings to make the most out of runoff from heavy rainfall, and trees protect the building’s facade as well as providing solar shading.
Engaging outdoor spaces
Encouraging active engagement with the outdoors means creating outdoor spaces that are stimulating, useful and considerate of the local environment. Pedestrian routes made of carefully selected materials which weave through mixed meadow planting and existing woodland, leading to outdoor seating and dining areas that are made from sustainably sourced, home-grown timber.
A healthy environment
Easily accessible green spaces have a measurable effect on the health, wellbeing and educational attainment of learners; therefore, our schools are designed to make the most out of the environment. The schools have dedicated spaces for outdoor learning, physical and social activities as well as horticultural areas, bike stores, and lots and lots of trees.
The central commons
At the heart of our schools is the ‘commons’; a clearly defined civic and social centre of the campus that includes the cafeteria, library and fully configurable teaching spaces. The architecture of the commons works in harmony with its surroundings, with sustainable timber construction and wide glass windows strengthening the connection to the landscape.
A kit of parts
Our schools will be built to a systems based design - a platform for buildings manufactured in a factory setting. The spaces themselves are standardised and simple, with consistent construction materials. They are undefined by fixed furniture and fittings and allow for different curriculum models with little need for change, which reduces material waste and maximises flexibility.
A construction kit of parts – creating a platform to build sustainable schools that meet the challenges of climate change.
Ultra low carbon
A zero carbon future is at the forefront of the design of our school buildings. By making construction and landscaping choices which help to mitigate climate change and reducing the impact of construction on the environment, the design delivers a platform for a school building which will remain ultra-low carbon over its lifespan.
An active choice of timber
UK sourced timber will be used throughout the buildings, both for construction and for surfaces and furniture. This low carbon, renewable resource contributes now and throughout the life of the building: it is replaceable, it looks and feels good over a long period.
A digital way of working
Our buildings are designed for manufacture. Digital twinning advancements allows us to digitally map the entire building in a factory setting; modelling to scale before anything is ever assembled physically. This allows us to minimise waste and installation time, and monitor data outputs for cost and carbon analysis across a broad range of software sources.
Project partners


